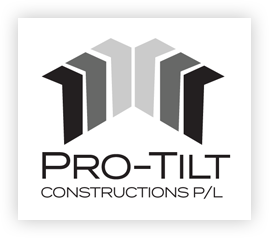Top Considerations When Building Commercial Carparks
08 March 2023It’s more complicated than simply scheduling a concrete truck or two to build a modest carpark. For functionality, efficiency, and cost reduction to be achieved, various materials, aesthetics, and suitable designs must be considered. This post is created to offer general guidance solely for one-level ground or suspended slab parking based on our prior job and experiences.
Before beginning the design and construction of a car park, we have gathered some important information for your consideration. We have built and completed many examples of excellent functioning, design, construction, and costings for our clients, thanks to our extensive experience as a commercial and industrial builder and contractor.
Consider the Purpose of Your Carpark
Of course, the major goal of a carpark is to offer spots for employees and customers to park their cars. But have you thought about the additional uses for a carpark, such as access to garbage and recyclables and a clear, orderly pathway from the carpark to the building entrance? Shade sails, a fixed awning, landscape trees, parking made of concrete or asphalt rather than loose gravel or dirt, security lights, a ramp for those with disabilities, and line marking are all excellent options for creating a secure path to the building entrance.
Plan the Design of the Carpark
The design of the carpark is essential to effectively and efficiently deliver the functionality requirements. Additionally, you should maximise the number of parking spaces in a location while ensuring sufficient space to enter the carpark from the driveway. Since the carpark is where customers are likely to form their initial impression of your company, you should work to make it visually appealing and clutter-free. Creating a more comfortable space can be accomplished with simple but effective landscaping.
Construction Materials
We always advocate using the engineered design and materials listed in the engineer’s report and any development approval package recommended by local authorities, including loose gravel, asphalt, and concrete. Most of the carpark projects that we finished, including suspended parking lots, are made of concrete. However, we recommend using asphalt and loose gravel when it makes sense for the location. Every project is unique and should be evaluated according to its own merits.
Significant Earthworks
Any carpark to be built frequently needs extensive earthwork to guarantee the levels are accurate for safe vehicle movement and to ensure it is free draining. Before paving, the ground is compacted, and trenches are constructed to accommodate stormwater, plumbing, and electrical needs.
Construction Cost & Time
The type of building materials utilised has a significant impact on the cost. The ancillary expenses associated with building the carpark, such as design fees, council fees, certifier fees, earthworks, project management fees, plumbing and electrical works, if any, stormwater works, kerbing, landscaping, line marking, sealing, disability access or tactile, bike parking racks, and lighting, if necessary, need to be taken into account as well. Regarding timing, regardless of the material utilised, earthworks and electrical/plumbing completion times are typically the same. Compared to concrete, asphalt requires a slightly shorter curing period before usage.
Contact us at Pro-Tilt Constructions for advice if you need to build a carpark for your business location. Our projects are world-class and if you would like to consult with us, feel free to call us on (03) 9359 0088. We are happy to discuss your requirements, timeframes and budget to help you achieve the best possible solution for your business.
Optimized by: Netwizard SEO

